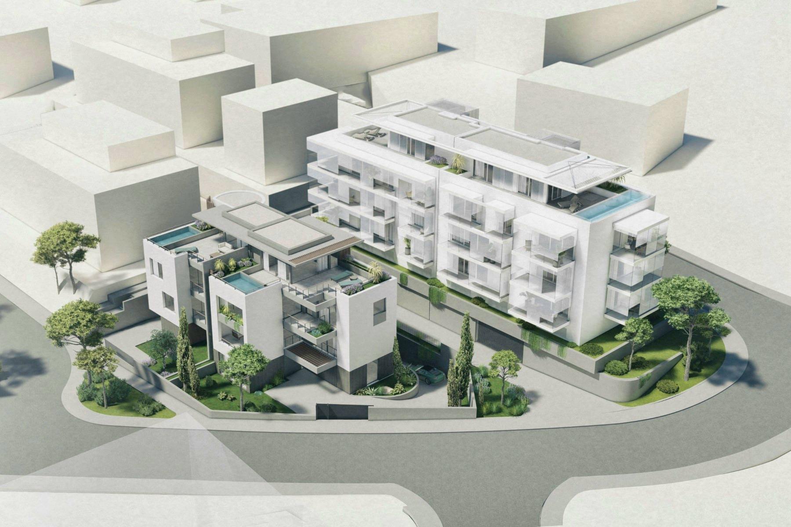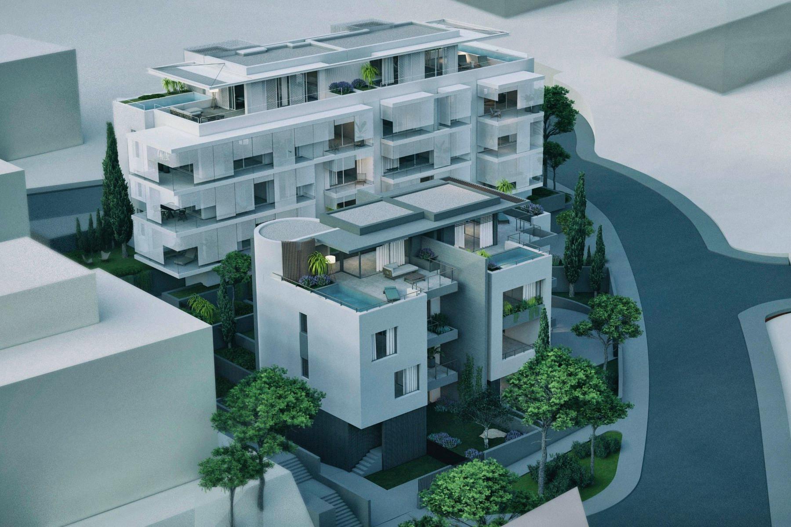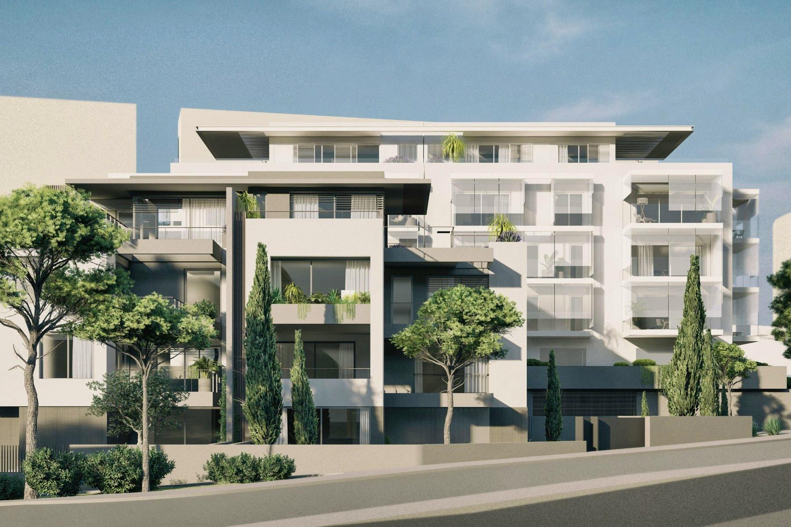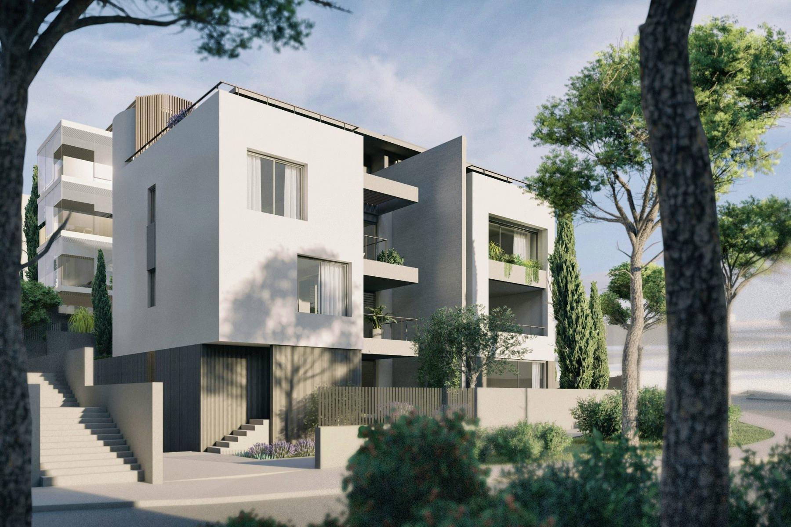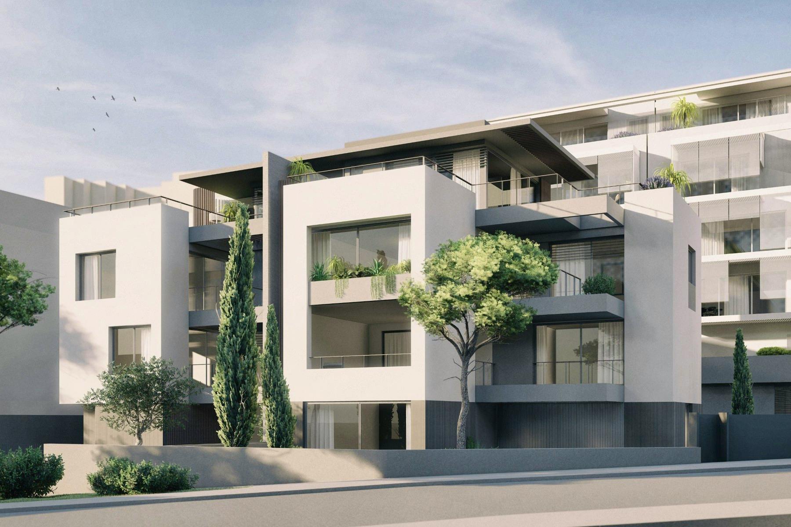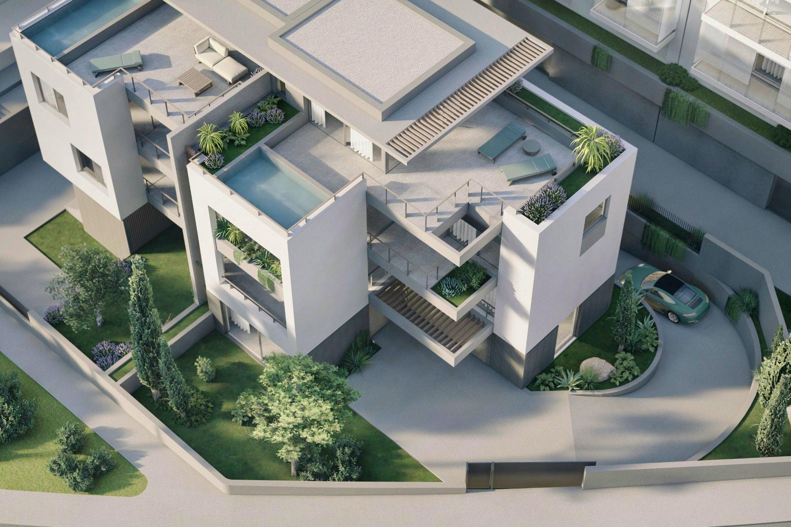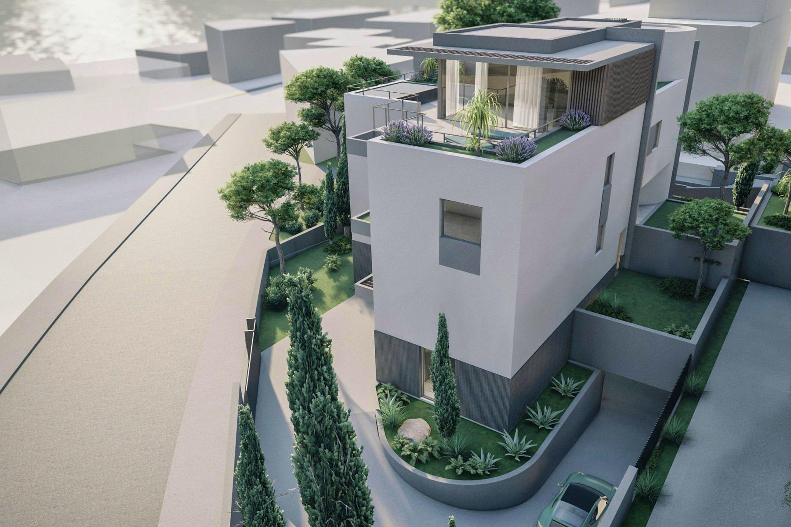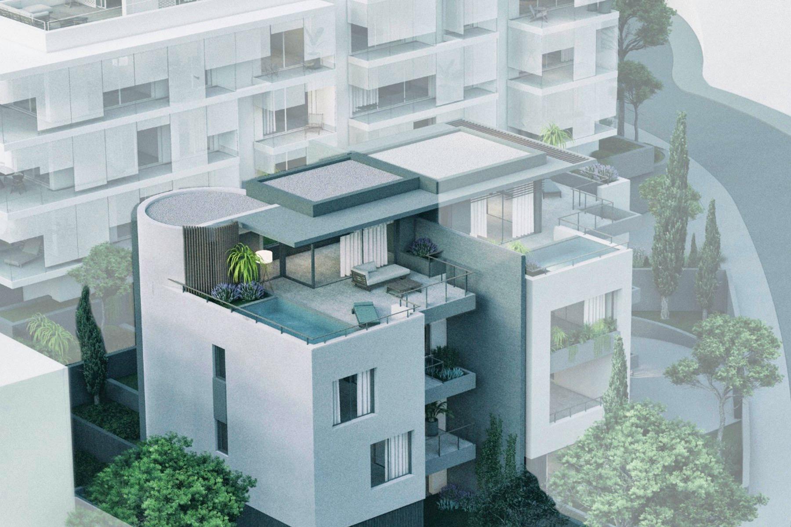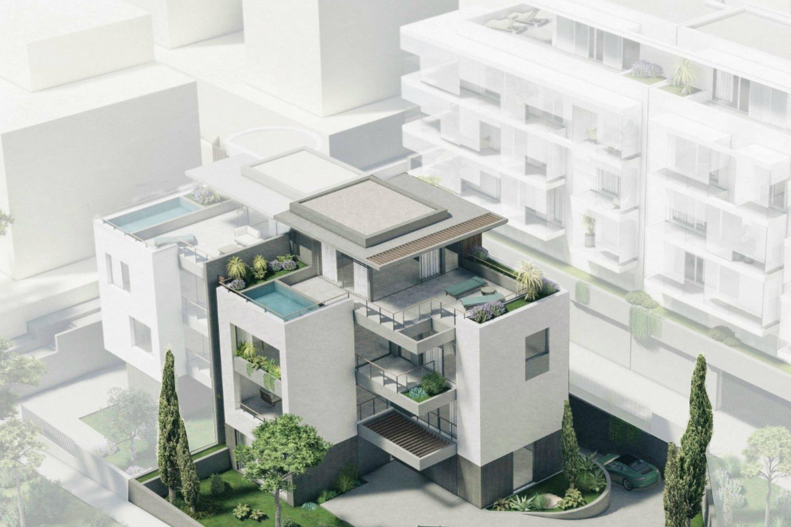Amenities
- Balcony
- Garden
- Parking
- Pool
- Seaview
- Terrace
Exclusive villas with swimming pool in Split
Two urban exclusive semi-detached villas are for sale. The villas are a part of the upcoming residential development located in the Žnjan neighborhood of Split, offering a seamless blend of contemporary design and elevated living.
The two urban villas are designed to meet the highest modern living standards. With contemporary architectural designs and luxurious amenities, these villas perfectly complement the lifestyle aspirations of discerning homeowners.
Already a sought-after area, Žnjan is poised for even greater transformation in the coming years, with substantial investments, including a rejuvenated beach area with improved access to the sea, green spaces and parks, modern promenade and marina, public spaces for community living:
Villa 1
Villa 1 is an exquisite luxury property with a total net area of 395 m2 on five levels—an underground level, a ground floor, two upper floors, and a superstructure. It is complemented by approximately 150 m2 of additional land, encompassing a beautifully designed yard.
The underground level is accessed via a ramp and features a garage equipped with three car lift platforms, providing ample space for six vehicles.
On the ground floor, Villa 1 offers a suite apartment and the main entrance to its upper-level living spaces. The suite apartment comprises a spacious living area and a private bathroom.
The entrance area includes a laundry room, ample storage, and access to a partially covered and expansive garden.
The first floor is designed as the primary living space, with an open-plan layout that seamlessly combines the kitchen, dining area, and living room. The thoughtfully designed living room opens to a covered terrace and garden on the north side, while the kitchen and dining areas provide access to a covered balcony on the south side. This floor also includes a toilet and a storage room.
The second floor features three generously proportioned bedrooms, each with a private bathroom and a master bedroom with direct access to a covered balcony.
Crowning this stunning villa is its superstructure, which houses an additional living area and bathroom.
This space leads to a magnificent rooftop terrace with a pool, offering panoramic views.
Villa 2
Villa 2 is an impressive and meticulously designed property, spanning a total net area of 390 m2 distributed across five levels – an underground level, a ground floor, two upper floors, and a superstructure. The property also includes approximately 230 m² of surrounding land, featuring a beautifully landscaped yard.
The underground level features a garage accessed by a ramp with three car lift platforms, offering parking for six vehicles.
On the ground floor, Villa 2 welcomes you with a thoughtfully designed entrance area, a storage room, a spacious bedroom with a bathroom and access to the garden, and a suite apartment that includes a living area, a private bathroom, and a large outdoor garden.
The first floor features an open-plan kitchen and dining area with access to an expansive covered terrace. The kitchen is complemented by a storage room.
The second floor is centered around the main living area. This floor also includes a second bedroom with a private bathroom and a toilet. Both the living room and the bedroom open onto a south-facing balcony, offering stunning view.
The superstructure provides access to a rooftop terrace and a luxurious pool. This level includes an additional bedroom with a private bathroom and storage space. The bedroom connects to a partially covered rooftop terrace, making it a perfect spot for unwinding or enjoying scenic sunsets.
These villas harmoniously blend style, comfort, and functionality, offering a refined living experience tailored to meet the demands of modern luxury.
Croatia Sotheby's International Realty
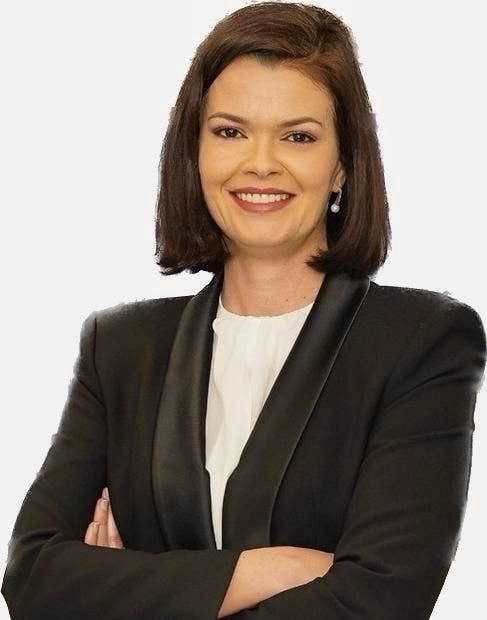
Ivana Marković
Send an inquiry
Besides buying or selling the real estate, feel free to contact us in case you have any questions or suggestions, or you need an advice related to your real estate.
